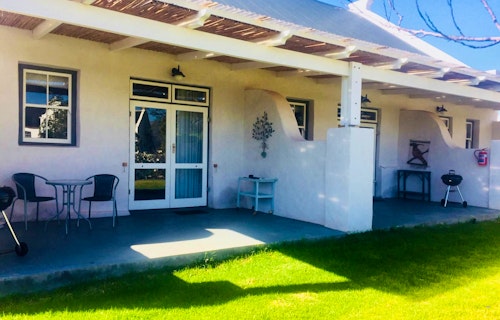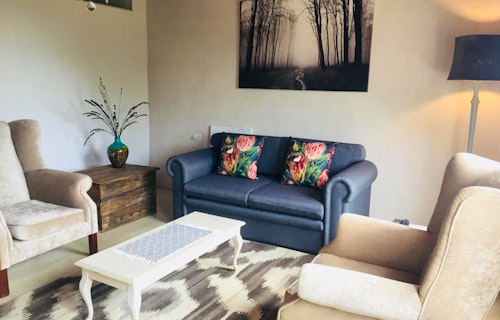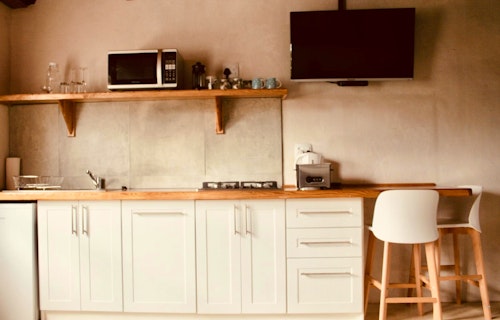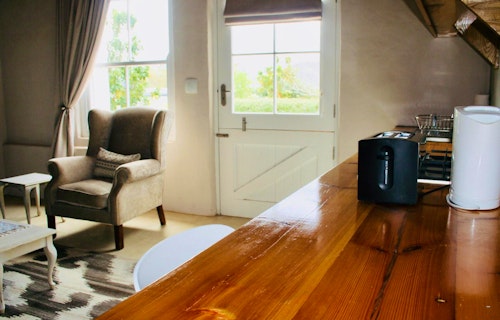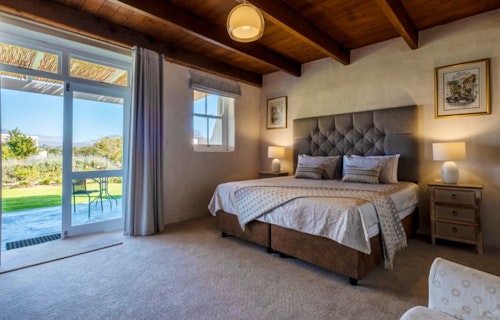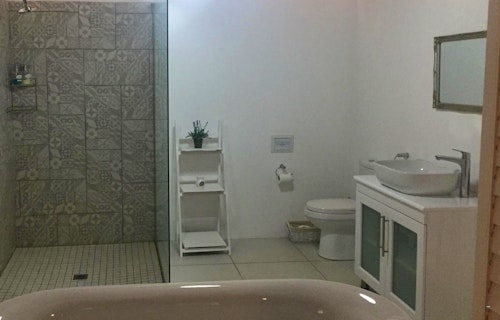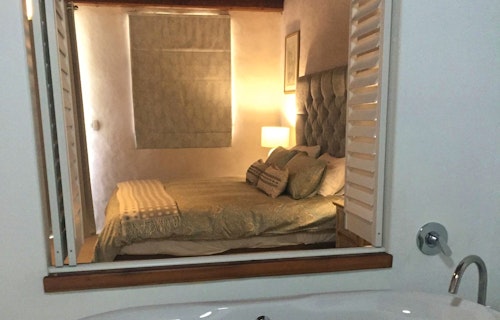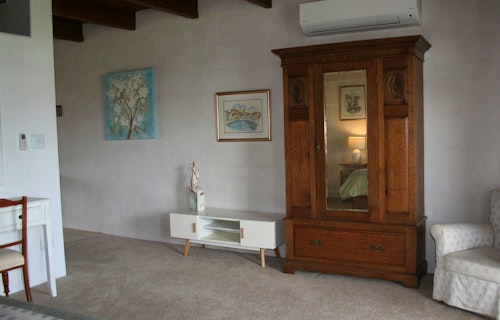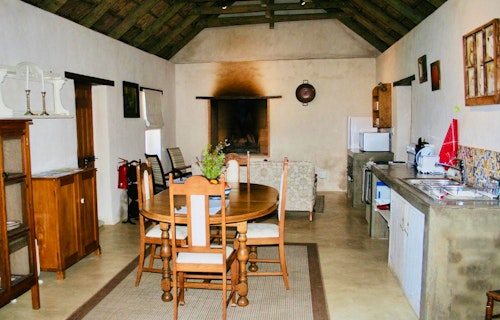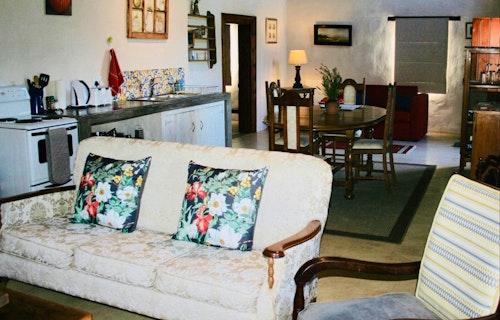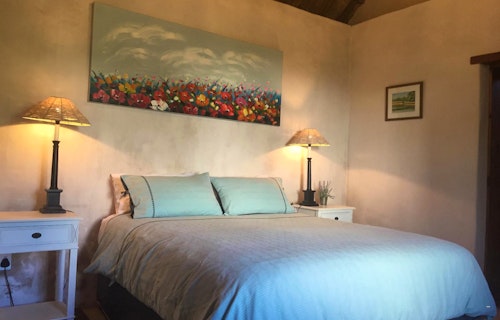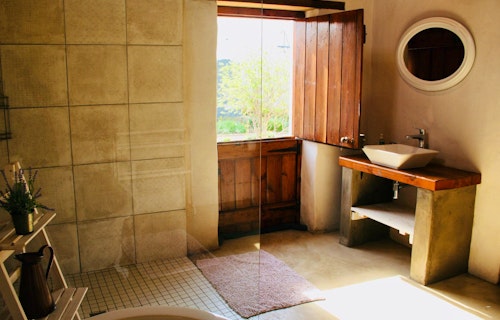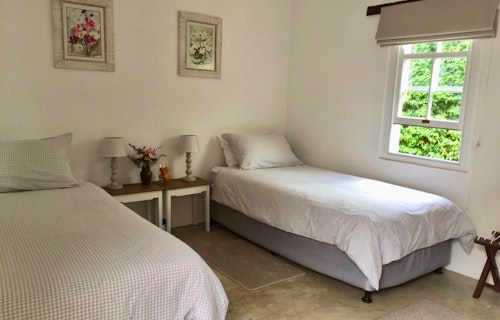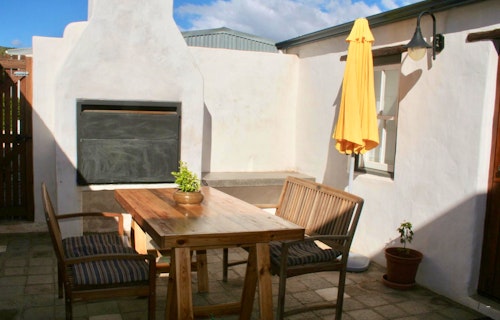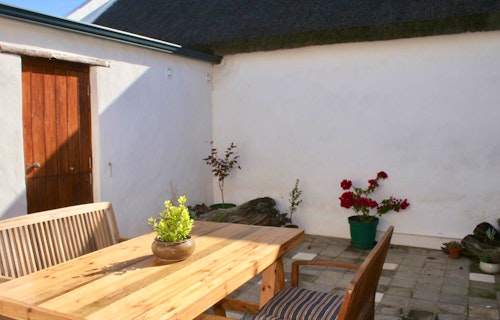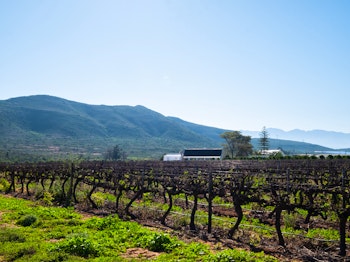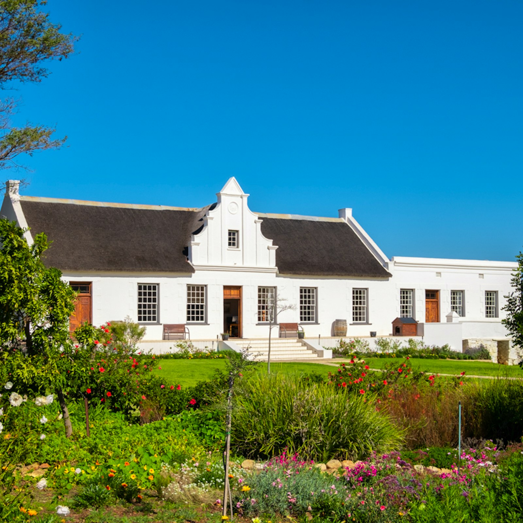
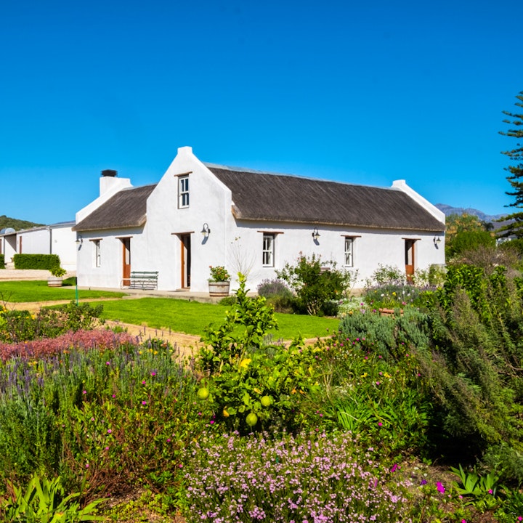
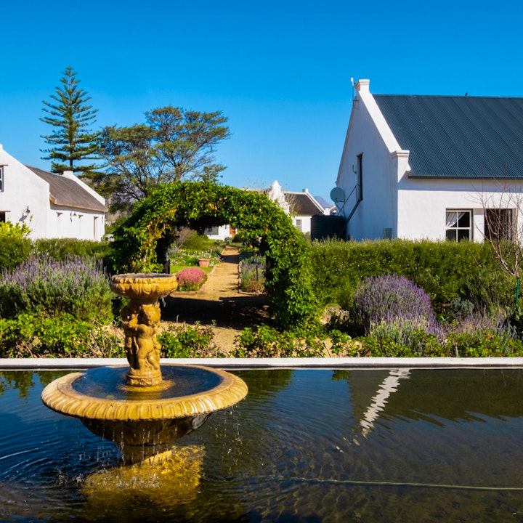
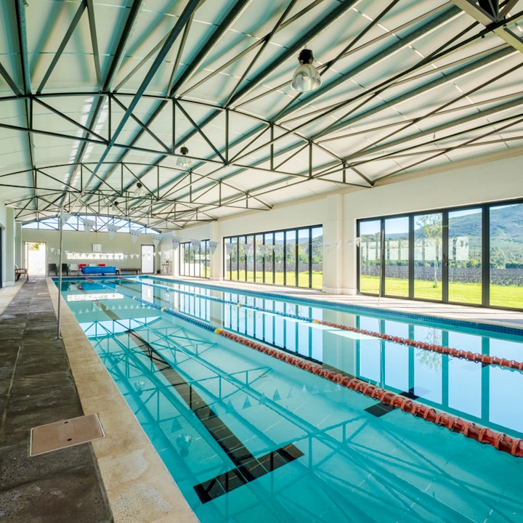

Sempurna Estate
Description
The self-catering Hillside Cottages A & B are the newly renovated one bedroom and open-plan cottages each with a large deck, in what used to be the workers cottages and are on the hill with the best views on the farm. Hillside Cottage B has a queen size bed in the bedroom and 2 single beds in the open-plan lounge/kitchen area. The kitchen has a bar fridge, 4 plate gas hob, a microwave oven, airfryer, toaster and kettle. This bathroom has a shower. The sitting room opens up onto a deck. There is a Weber braai on request. When opening up the inter-leading doors, Hillside Cottage A & B becomes a 2 bedroom and 2 bathroom family unit and can sleep up to 8 people.
Room/Unit Overview
Bedroom
1 x Queen Bed
Common area
1 x Double Sleeper Couch
Bathroom
Shower, Toilet
Rates
More room/unit pictures









What you'll find here
Popular
Bathroom
Bedroom & Laundry
Family & Pets
Heating & Cooling
Kitchen & Dining
Outdoor
House Rules
Check in time: 14h00 -18h30
Check out on date of departure: 10h30 unless there are no new guest checking in that day. We will advise.
Cancellation Policy
| More than 1 month before check-in | 50%deposit refunded |
| More than 2 weeks before check-in | 25%deposit refunded |
| Less than 2 weeks before check-in | 0%deposit refunded |
Description
The Hillside Cottages A & B are restored farm worker cottages and combine rustic charm with modern comfort. Open plan design with private deck and offers breathtaking views of the farm & dams. Hillside Cottage A has a queen size bed in the bedroom and a double sleeper couch in the open-plan lounge/kitchen area. For the cold winter nights there is an indoor fireplace in the sitting room. There is a shower over the bath and the full kitchen with a 4 plate gas hob, electric oven, fridge with freezer section, kettle, toaster, dishwasher and washing machine. There is a Weber braai on request. When opening up the inter-leading doors, Hillside Cottage A & B becomes a 2 bedroom and 2 bathroom family unit and can sleep up to 8 people.
Room/Unit Overview
Bedroom
1 x Queen Bed
Common area
1 x Double Sleeper Couch
Bathroom
Shower fixed over bath, Bath, Toilet
Rates
More room/unit pictures








What you'll find here
Popular
Bathroom
Bedroom & Laundry
Heating & Cooling
Kitchen & Dining
Outdoor
House Rules
Check in time: 14h00 -18h30
Check out on date of departure: 10h30 unless there are no new guest checking in that day. We will advise.
Cancellation Policy
| More than 1 month before check-in | 50%deposit refunded |
| More than 2 weeks before check-in | 25%deposit refunded |
| Less than 2 weeks before check-in | 0%deposit refunded |
Description
The Santai Suites are spacious air-conditioned rooms that are furnished with a king-size bed and an en-suite bathroom fitted with a bath, shower, washbasin and toilet. This room also includes a living area with comfortable seating and a TV with a full selection of DStv channels and free Wi-Fi. The living area opens up to a kitchenette that is equipped with basic heat-and-eat facilities such as a 2-plate gas stove, microwave, a bar fridge, cutlery and crockery as well as tea- and coffee-making facilities. Each room has a lovely patio with outdoor seating and braai facilities.
Room/Unit Overview
Bedroom
En-suite
1 x King Bed
Shower, Bath, Toilet
Rates
More room/unit pictures








What you'll find here
Popular
Bathroom
Entertainment
Heating & Cooling
Kitchen & Dining
Outdoor
Parking & Access
Price Includes
Rates displayed are on a self-catering basis with heat-and-eat facilities. The facilities include a 2-plate gas stove, microwave, a bar fridge, cutlery and crockery as well as tea- and coffee-making facilities.
House Rules
Check in time: 14h00 -18h30
Check out on date of departure: 10h30 unless there are no new guest checking in that day. We will advise.
Cancellation Policy
| More than 1 month before check-in | 50%deposit refunded |
| More than 2 weeks before check-in | 25%deposit refunded |
| Less than 2 weeks before check-in | 0%deposit refunded |
Description
This 2 2-bedroom cottage is 2-bedroom cottage consists of 2 bedrooms, a kitchen, a living and a dining area. The main bedroom is furnished with a king-size bed, and an en-suite bathroom has underfloor heating and is fitted with a bath and a shower. The second bedroom (across the private courtyard) is furnished with 2 single beds and an en-suite bathroom fitted with a shower.The main living space includes a sleeper couch suited for 1 - 2 young kids or 1 adult. This unit has a fully equipped kitchen with an electric stove, oven, fridge-freezer, cutlery and crockery as well as a dining table with an indoor fireplace. There is a private courtyard with braai facilities, which is between the main living space and the second bedroom.
Room/Unit Overview
Bedroom
En-suite
1 x King Bed
Shower, Bath, Toilet
Bedroom
En-suite
2 x Single Bed / Three-Quarter Bed
Shower, Toilet
Common area
1 x Child-Only Couch for 1
Rates
More room/unit pictures








What you'll find here
Popular
Bathroom
Entertainment
Heating & Cooling
Kitchen & Dining
Outdoor
Parking & Access
Price Includes
Rates displayed are on a self-catering basis.
House Rules
Check in time: 14h00 -18h30
Check out on date of departure: 10h30 unless there are no new guest checking in that day. We will advise.
Cancellation Policy
| More than 1 month before check-in | 50%deposit refunded |
| More than 2 weeks before check-in | 25%deposit refunded |
| Less than 2 weeks before check-in | 0%deposit refunded |
Welcome to LekkeSlaap
Welcome back!
Reset your password?
Join our newsletter!
Create an account to manage your bookings
Log in to your LekkeSlaap account
Log in to your LekkeSlaap account linked to
Enter your email address to get started
Subscribe to receive special offers


















